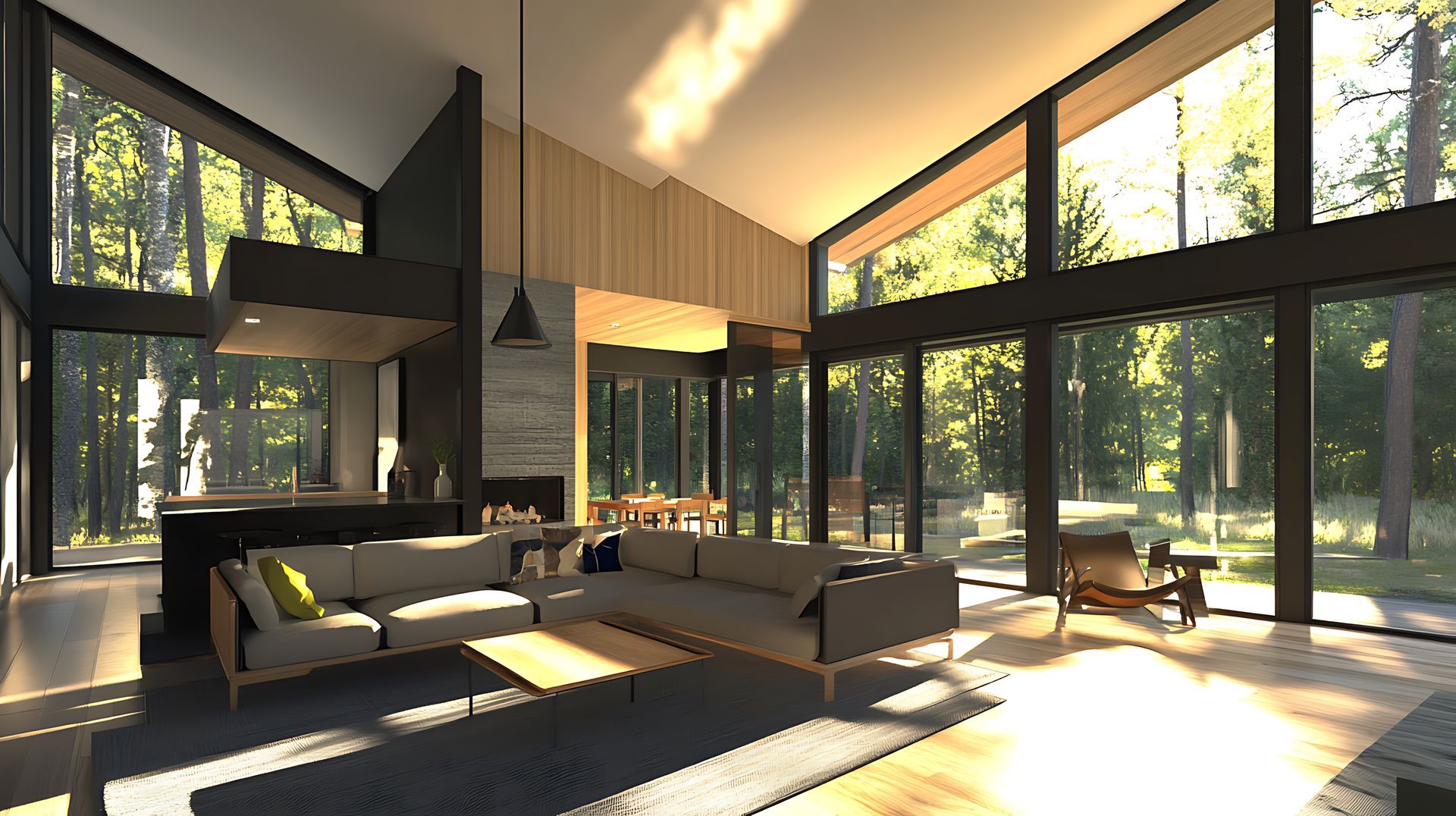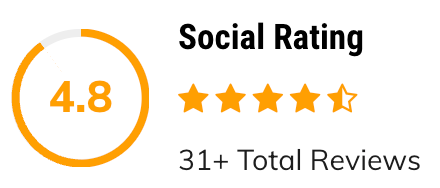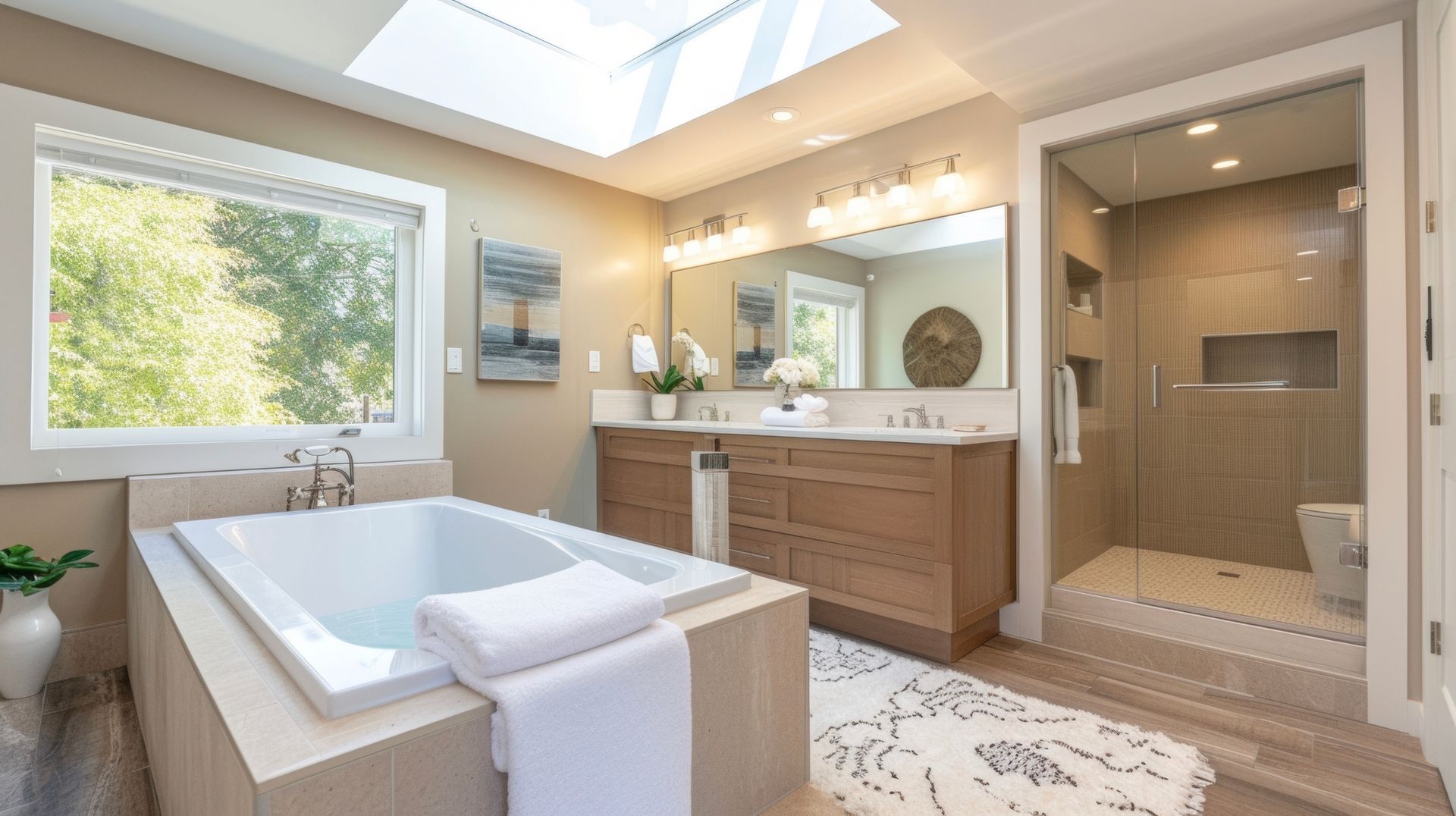7 Ways a Feasibility Study Beats Hiring an Architect For Your Remodel in Marin or Sonoma
Looking to remodel your home in Marin or Sonoma County and think you need an architect? Think again. For 99% of residential remodels, there’s a faster, smarter, and—let’s be honest—less painful way to get your dream project off the ground. Spoiler: it’s called a feasibility study, and it’s the design/build world’s best-kept secret. With accurate renderings, real-world budgeting, and a practical process that doesn’t burn through your life savings before demo even starts, Design Build Specialists is redefining what a remodel should look like.
Before you shell out five figures for a set of architectural plans that might never get built, take a look at how a feasibility study can give you everything you need—faster, better, and without the drama.

1. Get the Big Picture Without the Big Bill
Architects are great—when you’re building the next Guggenheim. But for your kitchen expansion or bathroom upgrade in Marin, or Sonoma, CA? An architect’s $20K+ plan that doesn’t include accurate cost estimates or a reality check on permits is, frankly, overkill.
Enter the feasibility study: a practical, laser-focused analysis of your project’s potential that includes 3D visualizations, accurate timelines, budget estimates, and zoning assessments. Instead of commissioning expensive blueprints that could land in a drawer, the feasibility study lays out what’s possible—and affordable—before a single hammer swings.
Oh, and it costs a fraction of what an architect charges. You know, money better spent on actual materials, not paper.
2. Everything You Need, Nothing You Don’t
The traditional architect route? It’s like hiring a Michelin chef to make grilled cheese. You’ll end up with something fancy—and wildly impractical for your needs.
Most architects operate in a bubble, designing remodels that look amazing on paper but ignore the on-the-ground realities of construction. That’s why homeowners often end up with plans that need major revisions or cost way more to build than anticipated.
Design Build Specialists avoid that circus entirely by wrapping design, budgeting, and build strategy into a single, streamlined feasibility process. It’s a no-nonsense approach that eliminates the fluff and focuses on what actually works—and what will pass inspection in Marin or Sonoma.
3. Local Remodeling Knowledge = No Permit & Budget Nightmares
Architects often don’t have ANY actual remodeling or building experience, and that’s a problem. Because in Marin and Sonoma Counties, even small additions can trigger a web of zoning laws, setback rules, foundation issues, and floor area ratio restrictions that would make your head spin. Just to name a few.
The feasibility study done by a local, seasoned design/build team factors all of that in from day one. It’s a proactive process—not a reactive one. By understanding local ordinances and the actual remodeling process, Design Build Specialists can tell you early if your dream remodel is a go—or a hard no and what EXACTLY needs to change to make your dreams a reality. Their local remodeling expertise means fewer surprises, a realistic, practical budget, fewer re-draws, and a far better shot at getting your permits approved and your remodel completed on budget the first time around.
4. Design You Can Actually Visualize
Let’s be real—those 2D blueprint sets that architects provide? They might as well be ancient scrolls to most homeowners.
A feasibility study replaces those flat, cryptic diagrams with immersive, 3D conceptual renderings. You’ll see exactly what your remodel will look like, from new sight lines in the kitchen to the updated curb appeal of your entryway. You can rotate it, walk through it, and change your mind about that kitchen island without triggering a cascade of rework fees. This is the power of modern rendering tools, and it gives you total confidence in your project before anyone touches a wall.
5. No Blown Budgets or Timeline Black Holes
Architects love to draw. But when it comes to costs and construction timelines? That’s someone else’s problem.
With the feasibility study, accurate budgeting and a full project timeline are baked in from the start. You’re not getting a guess—you’re getting a well-informed, experience-backed roadmap. Every nail, every finish, and every fixture is accounted for. So when it’s time to build, you’re not scrambling for more cash or wondering why your “six-month project” is still in demo nine months later.
This all-in-one planning model is what separates Design Build Specialists from the rest. The team doesn’t just draw your vision—they deliver it, on time and on budget.
6. Fewer Cooks in the Kitchen = Smoother Projects
Traditional remodeling goes like this: Architect designs, homeowner approves, contractor tries to build it, drama ensues. Why? Because the architect and builder aren’t on the same page. They’re not even reading the same book.
Design/build flips the script by making sure the entire team is aligned from day one. The same people drawing your plans are the ones who understand your structural realities, building codes, and the quirks of your 1970s Fairfax ranch home. That means your design isn’t just beautiful—it’s buildable. There’s no finger-pointing, no “that’s not my department,” and definitely no running out of money halfway through framing.
7. Flexibility When You Need It Most
Let’s say halfway through the design you decide the mudroom should be a home office instead. With an architect, that’s a whole new round of revisions (and fees). With a feasibility study in a design/build model? It’s just Tuesday.
The 3D modeling software used by Design Build Specialists allows on-the-fly changes without bringing the entire process to a screeching halt. This flexibility saves time, money, and more than a few gray hairs.
The goal isn’t to trap you in a plan—it’s to evolve your remodel as your needs become clearer, all while keeping your budget and timeline on track.
Why It’s Time to Rethink the Architect
Design Build Specialists aren’t anti-architect. They’re pro-reality. For homeowners in Marin and Sonoma looking to get the best value out of their remodel, hiring an architect is often like buying a Ferrari to drive around the block—impressive, but not really necessary.
The design/build feasibility study model is smarter, more affordable, and just makes more sense. It wraps design, planning, budgeting, and permitting into a single step—so you can stop planning and start building.
Ready to stop dreaming and start doing? See how a local feasibility study from Design Build Specialists makes remodeling a smoother ride from the very beginning.


