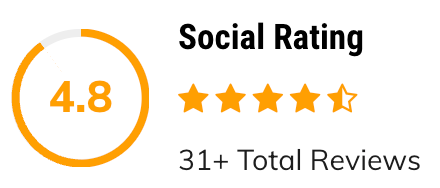The Most Experienced
Remodeling & Construction Firm in Southern Marin County
DEDICATED to delivering the highest-quality experience from idea to completion. Simplify your life and get it done right the first time, call us now.
Request Consultation
We will get back to you as soon as possible.
Please try again later.
Social Rating
31+ Total Reviews

- 5.0
Based on 9+ reviews

- 5.0
Based on 6+ reviews

Yelp
- 4.5
Based on 16+ reviews
Get Your Home Remodeled in 3 Simple Steps
Home Remodeling Services With The
Leading Experts In Southern Marin
As remodeling specialists, we are dedicated to providing you with reliable, professional service to meet your construction needs.
"We may be addicted to home renovation now!"
 Rating
Rating

Areas We Serve
and surrounding areas...
Featuring Accessory Dwelling Unit
Design/Build Services
ADU Building Services
Turn-Key design/build services from idea to completion. We helped develop the law allowing ADU's in California.
Visit Our Video Blog
Meet the Owner
I'm Mark the Owner and Conductor
At Design Build Specialists, we believe in practical, affordable remodeling solutions to fit you and your family for life. We’ve been remodeling homes in Marin County since 1980. As a design-build company, we have the ability to serve as your architect and your builder–allowing us to deliver a seamless, value based remodeling, experience to homeowners.
Are You Ready For a Reliable, Worry-Free Experience Remodeling Your Home?
Don't wait, call or contact us for help today!

